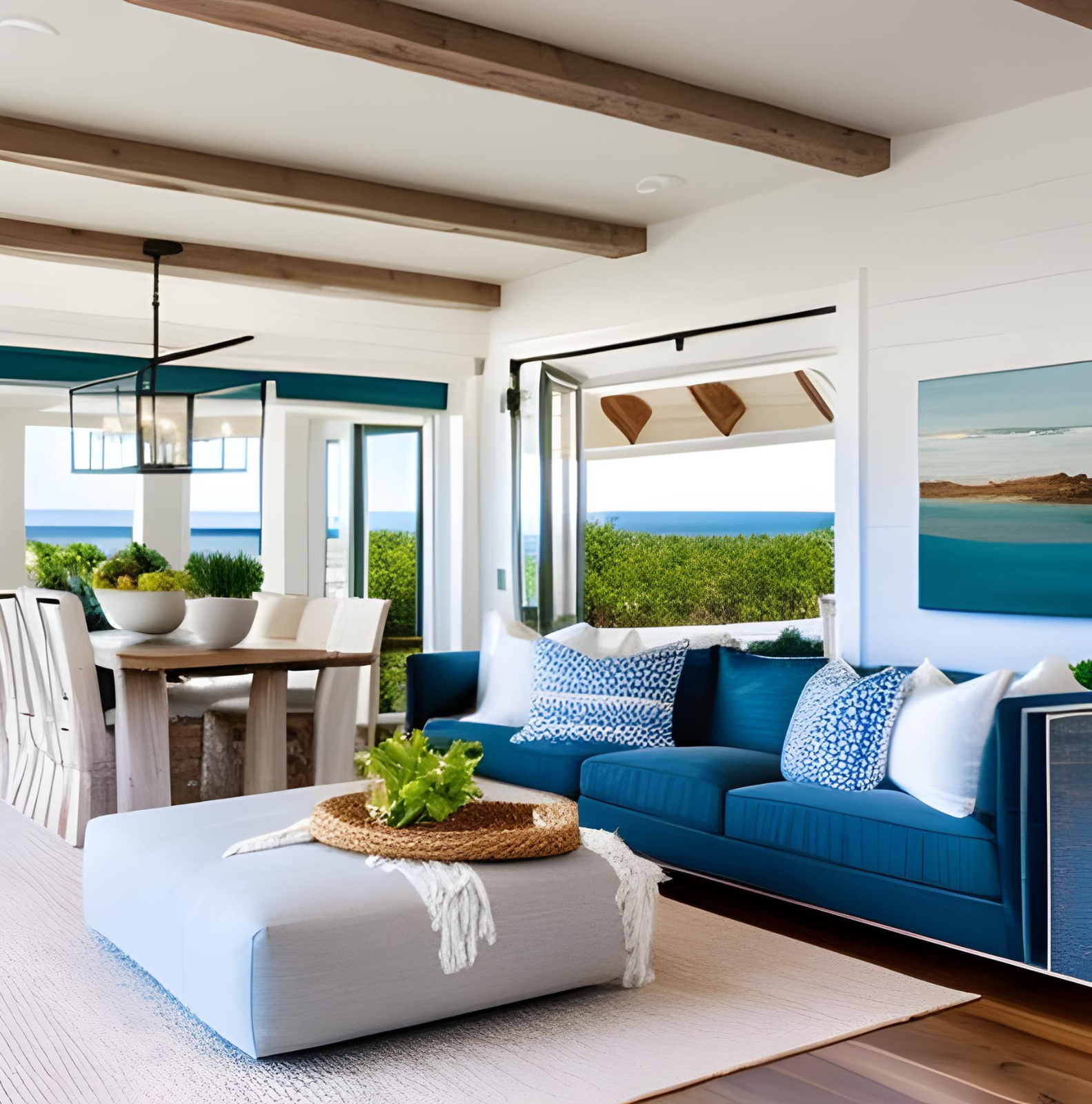Ask Joshua - Open Concept Floorplan Struggles
Hi Joshua,
We’ve moved into a condo with an open concept kitchen, living room, and dining room. Do you have suggestions on keeping the spaces separate and distinct? Should we decorate each differently with different colors or something?
Thanks,
Matthew & Kristen, Charlotte, NC
Coastal open concept layout. Image created using AI via Canva
Hi Matthew & Kristen,
There’s a couple ways you can go about creating individual spaces in an open concept floor plan. I wouldn’t recommend going too different in the spaces with radically different colors, materials, or finishes. With an open concept design, you have to work with the space you have and I find it best to create cohesion and a flow between the spaces so it makes sense. This doesn’t mean you have to go monochromatic though. If you’ve got an island, a popular trend right now is painting the island cabinetry a bold color with surrounding neutral tones in the rest of the kitchen. This sets the kitchen apart visually. I wouldn’t then go and paint the walls in the living space the same color, though you could add some decorative items or similar tones in art you select for the living or dining room.
One of the best ways to differentiate space in a large open room is the placement of furniture. As shown in the example picture above, placing a large or bulky piece of furniture between spaces creates a divider. The sofa is a perfect example and since it’s back is open, it’s often paired with a console table along the sofa back to be more aesthetically pleasing. This frames the living room as a distinct space and breaks up the room.
As old fashioned as they may initially sound, folding screens, or larger versions called room dividers, can also be used to create division and separation between spaces. There are a lot of more modern and stylistic options available to match any décor. You can also use large free-standing bookcases in the same way that are designed to be useable for both sides; it creates division, gives extra display space, and is more open allowing sight lines to not be completely obstructed.
I hope these ideas help you out and if you are in need of more in-depth design guidance, please reach out to me!
Warmly,
Joshua Jones
Have an interior design related question? You can ask Joshua here.



