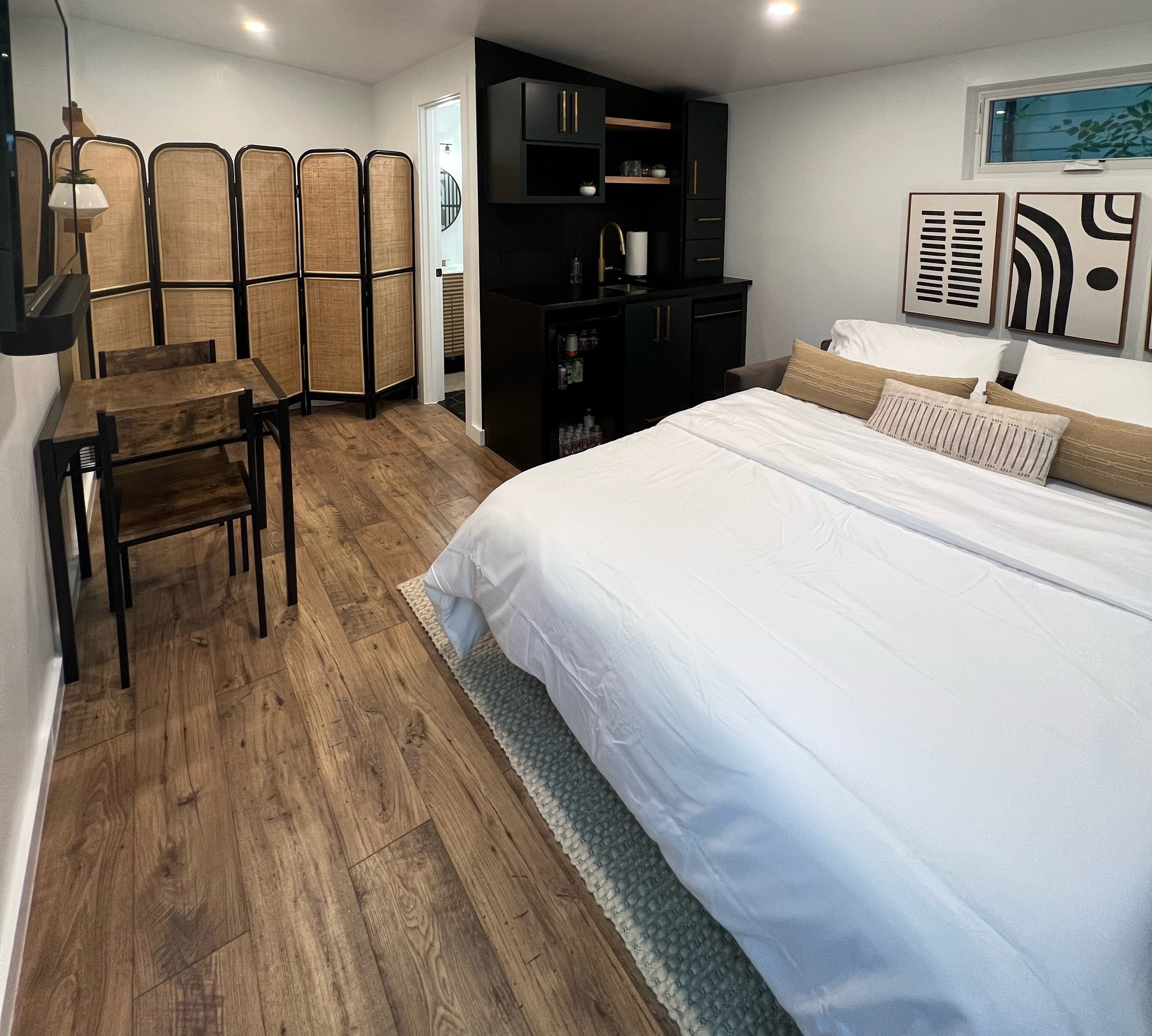Blending Beauty and Hospitality: A Virtual Design Project for a Hair Salon and Weekend Airbnb
Just over two years ago, I was hired by Lizzie, a fabulous hairstylist and virtual design client, to bring her vision to life. She wanted a space that would serve as a hair salon during the week and transform into a cozy Airbnb on weekends. Although Lizzie had already developed the plans for the studio, it was not yet built, and she needed my design expertise to ensure the space would be functional, professional, and inviting for both her clients and guests. In this blog post, I'll dive deeper into this project and share some photos with you.
A modern studio that houses a hair salon and Airbnb in the backyard in Austin, Texas. Photo Credit: Lizzie.
Lizzie's project goals were to establish her hair salon business away from the bustling environment of traditional salons, aiming to offer her clients a more relaxing experience with the privacy they desire. She also planned to convert the salon into an Airbnb on weekends when not in use, all within her own backyard. The challenge was to design an interior that was functional yet professional and cozy, accommodating a living space, kitchenette, full bath, and hair salon area in a compact setting.
The photo above shows the exterior of the studio in the backyard. Lizzie purchased the studio plan from Studio Shed, which designs and builds versatile studios suitable for various uses, from generating property income to creating home offices. The backyard landscaping was done by Patrick Petrone of Petrone Landscape Design. I love its modern and simplistic style, which integrates the studio seamlessly into the surroundings.
A modern studio with a living area that can be used as the wait room for hair salon clients on the weekdays but also can be used as the lounge/sleep space for Airbnb guests on the weekends. Photo credit: Lizzie.
The photo above showcases the living space inside the studio. We designed this area to serve dual purposes: as a waiting room for Lizzie’s clients during the weekdays and as a lounge and sleeping area for Airbnb guests on weekends. The sleeper sofa transforms into a bed, providing a comfortable overnight stay for guests. Despite the limited space, it was crucial to ensure comfort and functionality without feeling cramped or claustrophobic. The space includes a kitchenette equipped with a mini-fridge, sink, and storage cabinets, catering to both clients and guests which can be seen in the photo below. Additionally, there is a small dining table with a pair of chairs, enhancing the room's versatility.
A modern studio shows a hair salon area along with a kitchenette. Photo credit: Lizzie.
Here is a photo showing the other side of the studio, which includes the hair salon area alongside the kitchenette. We designed a separate area for the salon, allowing Lizzie to easily tuck away and secure the equipment with screens during the weekends. On Mondays, she can open this area back up to serve her clients. This space also includes a hair washing station, akin to those found in professional hair salons. I love how it combines elegance with functionality, creating a perfect work environment for Lizzie.
A modern studio shows a bed came out of the sleeper sofa and shows the hair salon equipment has been tucked away. Photo credit: Lizzie.
Now you can see what the space looks like when the bed is pulled out from the sleeper sofa and the hair salon equipment has been neatly tucked away. This is the typical setup for the weekends. I love how cozy it appears without the awkwardness often seen when equipment is hidden away in other spaces!
A modern studio with a full bathroom. Photo credit: Lizzie
Now, here is my favorite part of the studio project I worked on—the full bathroom! Believe it or not, it's the smallest full bathroom I've ever designed, yet it remains one of my favorite bathroom projects. Space planning was crucial for this studio, as it was important to have a functional full bathroom without consuming too much space from the hair salon and living areas. I opted for a corner shower, which saves space, along with a vanity and toilet. Despite its small size, the bathroom is both stylish and practical. I absolutely love how this bathroom turned out!
The construction and decorating of the studio are now complete. Lizzie opened her new hair salon a few weeks ago, and her clients are thrilled with the space. Additionally, she hosted her first Airbnb guest last weekend, who left a glowing review on her Airbnb website. I’m excited to announce that this studio has been selected to be showcased at the Modern Architecture + Design Society Outdoor Living Tour in Austin, Texas, on Saturday, May 4th! If you’re in Austin, I highly recommend visiting this studio to see it in person.
If you're planning a trip to Austin and prefer an Airbnb over hotels, you'll definitely want to check out this studio. More information and photos are available below.
For those living in the area and in need of a hairstylist, consider visiting Lizzie's new salon. You can find more details on her website below.
As we've seen with Lizzie's unique studio, thoughtful design can transform a space into a versatile and inviting environment. Whether you're looking to create a dual-purpose area for business and leisure or simply want to maximize the potential of your income property, the right design can make all the difference. If you're considering enhancing your property and need expert guidance, my virtual design services are here to help. From conceptualization to the final touches, I'm dedicated to bringing your vision to life with creativity and precision. Don't hesitate to reach out and start your transformation journey today!







