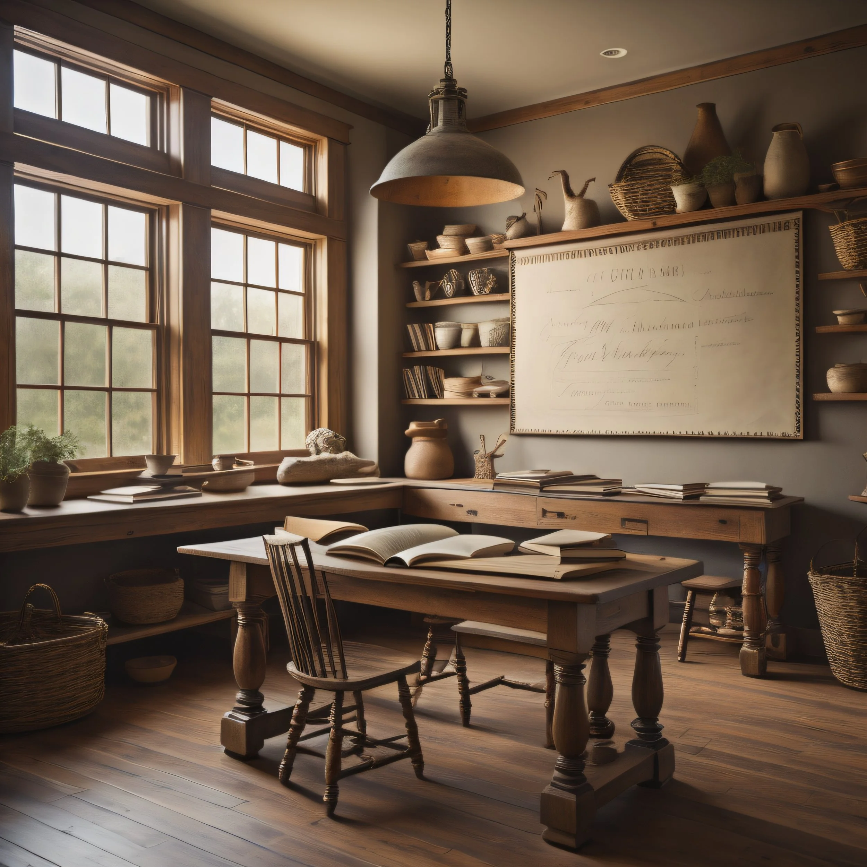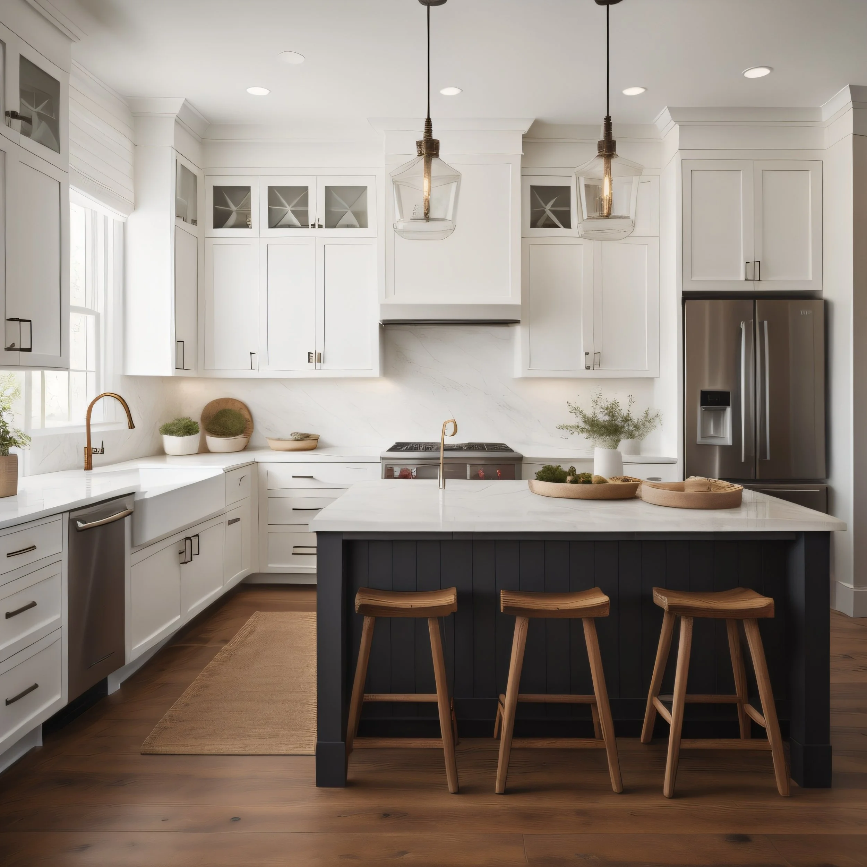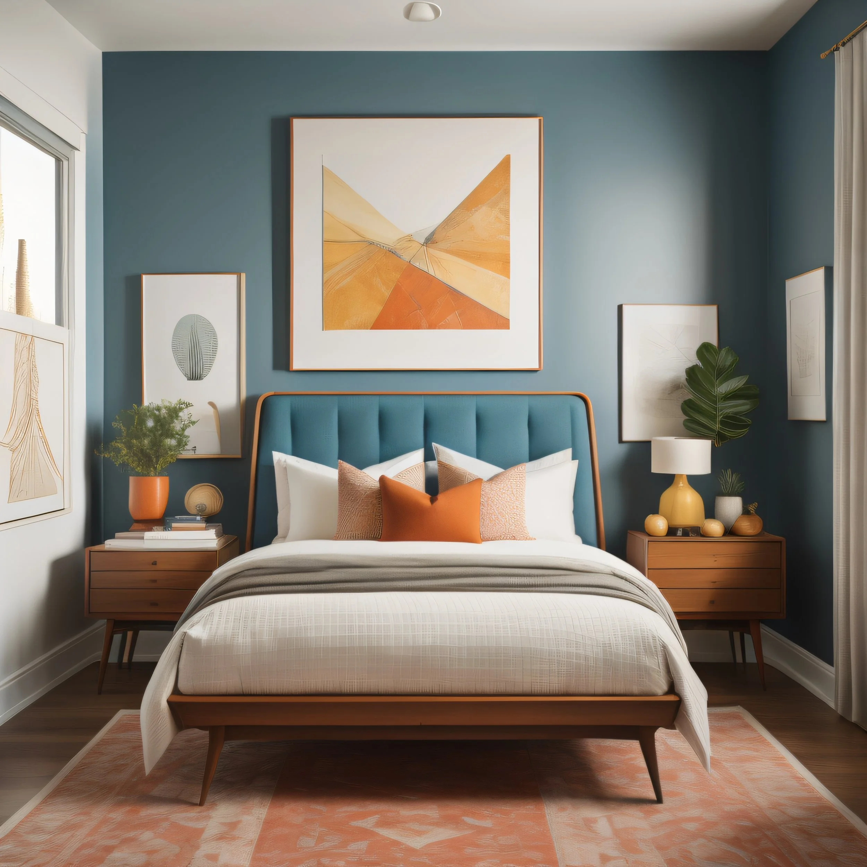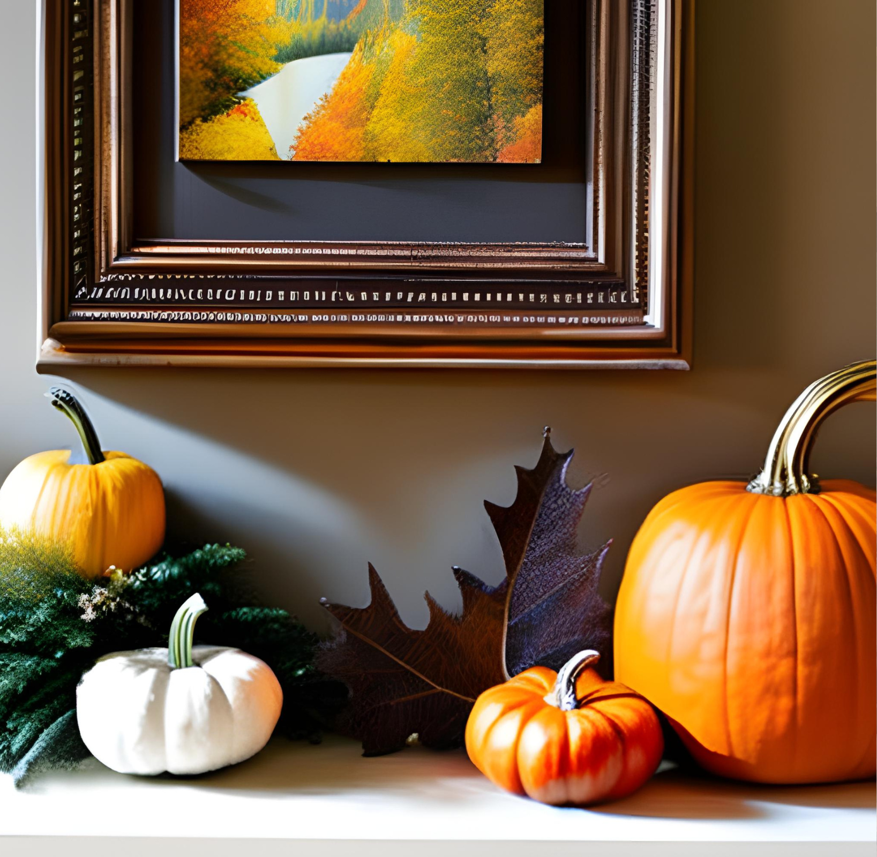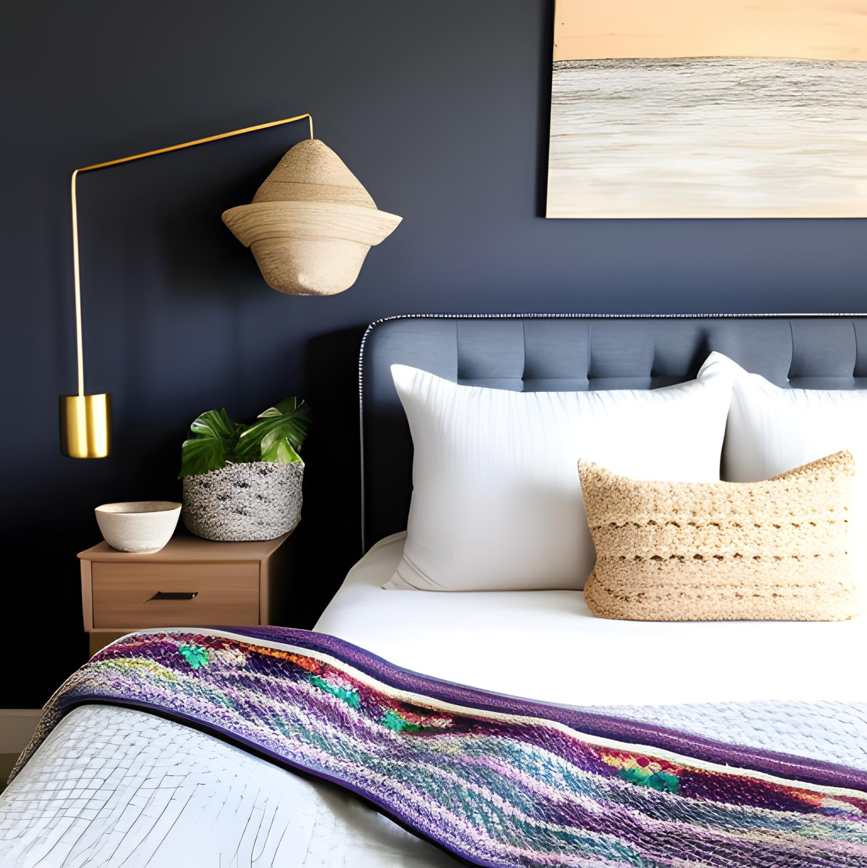How covid-19 has changed the way we live in our homes.
Since earlier this year, we have all been affected by the pandemic in some way. As an interior designer, I’ve noticed changes to how people have to think about their home and personal space. Some rooms have to be repurposed for a new function such as a home office, homeschooling, or to self-quarantined to separate ourselves from our family or roommates.
Before I discuss more on this subject I want to address that I am only speaking from my experience working on e-design projects with my clients and my observations on the projects that I review and mentor for other e-designers via the company I contract with. There are some typical new trends that are obvious, but some things did surprise me.
The demand for the home office has skyrocketed
Eclectic style home office. Image created using AI via Imagine.
The home office is certainly nothing new, but when covid hit and non-essential business closed, it forced so many to work remotely from home. Firstly, if you’re lucky enough to have a proper home office, the challenge is they are usually designed for one person. Many couples finding themselves having to work from home simultaneously have needed help to make what was once a single person office, work and be productive for two.
If that just can’t work for a client or they simply don’t have the luxury of dedicated office space, I often see guest rooms being converted into office. In the absence of that, then re-purposing space in the living room, dining room, or master bedroom into a multi-function space to make it work. Here’s something new though that is unexpected and makes for a really delightful home office that doesn’t feel like one; buying or building a tiny home. Setup in the backyard or plot of land, the commute to and from work is minimal, it reduces distractions, and allows you to create a really special space to work in distinct from where you live. Love that concept!
Rise of homeschooling
Homeschool classroom. Image created using AI via Imagine.
All schools were forced to shut, and many still not reopening for in person instruction, so parents have had no choice but don the teachers hat to ensure their kids are still receiving an education and creating some kind of space that works towards keeping the kids focuses on schoolwork. I’ve worked with several e-design clients to repurpose rooms into temporary or permanent classrooms. Again, this is similar to the home office for adults; using the dining room, guest room, or bonus room. Most clients are looking for low-cost temporary solutions since kids will returning to school at some point.
The kitchen just keeps getting bigger
Contemporary style kitchen. Image created using AI via Imagine.
The kitchen has long been known as the most important room of the house and that’s becoming even more apparent as multitudes, with time to spare on lock-down, are flocking to the kitchen to pick up or hone their cooking and baking skills. Before covid, when you maybe didn’t spend that many hours in the kitchen, you simply overlooked those details that might have bothered you. Now, spending so many more hours in this space, those little details become glaring and motivate an update. In a few recent projects I worked on the clients did simple cabinet painting and knob replacement that doesn’t cost much money but can dramatically change or freshen up a tired kitchen. Other clients of mine knocked down walls to expand the kitchen and make it more of a centerpiece of the home. It’s a great way to boost your home value by updating or expanding the kitchen!
The dining room is no longer taken for granted
Scandinavian style dining room. Image created using AI via Imagine.
Yes, you read that right. I’ve heard from numerous people sharing that they have re-evaluated their life priorities since being forced to stay at home. Realizing that spending time with loved ones is a priority in their life and they don’t want to miss out. The dining room has again become an important place for family to spend time together, share meals or play a board game, and share laughter when we need it the most. I’ve been seeing a lot of dining room projects to update the dining room to make it more a more functional and stylish space. Some of these clients only used their dining room for formal or special occasions and a few times a year. Or the dining room became the home office, playroom, or storage room. I helped them find storage solutions and ideas to get the most out of the room while still functioning as a place the family can gather together for meals. Bold colors or funky chandeliers can make it fun space you want to be in and the kinds of projects I enjoy working with clients on.
The sunroom is making a comeback
Traditional style sunroom. Image created using AI via Imagine.
A sunroom is that extra space with lots of windows and typically popular in southern and east coast states. I am seeing more and more people adding sunrooms onto their homes across the country. I am not sure the exact motivation for the surge in popularity but creating a sunny, vibrant space bursting with plants is certainly calming and soothing for the mind and spirit. I have always loved sunrooms and hopefully can have a place to create one of my own someday.
Turning the outdoor space into a resort just for yourself
California casual style outdoor living space. Image created using AI via Imagine.
This whole pandemic thing really messed up vacation plans for many, including myself; a cancelled trip to Australia and New Zealand. No traveling motivated people to improve their outdoor spaces to create a vacation feel right at home. I worked with some clients to come up with the design plan to make their outdoor space feel like a luxury resort such as Bali or their favorite vacation destination in Hawaii or the Arizona desert. The point is, these can be enjoyed any time of year to escape reality a bit.
Turning your teen’s room into a young adult room
Mid-century modern style bedroom. Image created using AI via Imagine.
The pandemic also forced colleges and universities to shut down and many will not reopen this fall entirely. So, that child that had gone off to college may be right back at home unexpectedly. Now you’ve got to figure out a space for them to take classes, do homework, hang out, and sleep. It’s a challenge many parents weren’t expecting when they perhaps also have to be working for home themselves and may be juggling younger aged children who have different needs. I’ve worked with a couple of e-design clients to come up with the design plan for their young adult children to make their room into a dorm-style or Manhattan-style studio apartment, without kitchen, which can be very functional for the young adult that still lives at home.
We are living through defining moments now and changing how we view ourselves, our work, and our relationships with others and the world. As stressful as all of this turmoil and uncertainty can be, it can be grounding to take control of your space to make it work better for you. That’s what we are here for; helping you find space and design solutions for your life.


