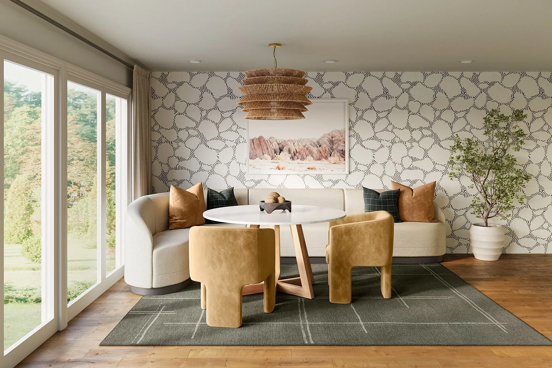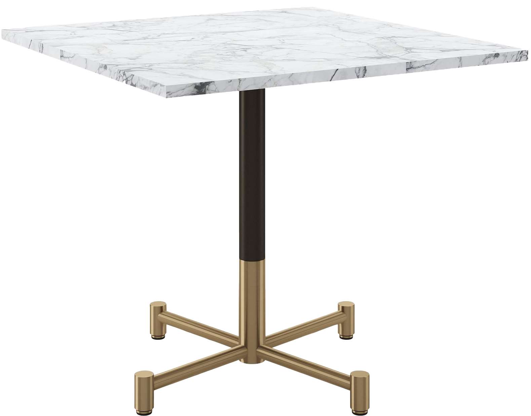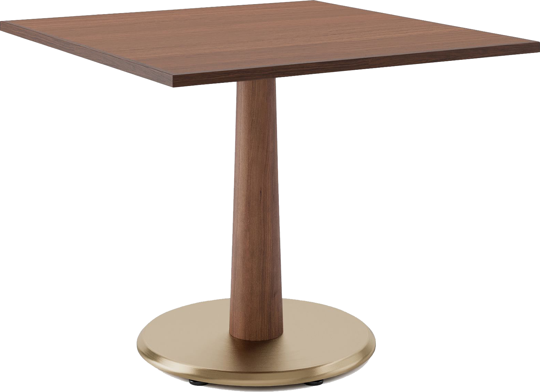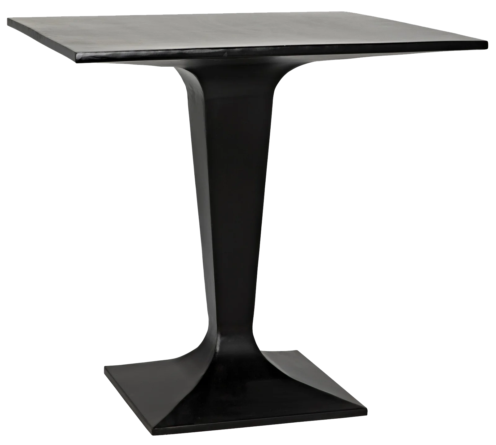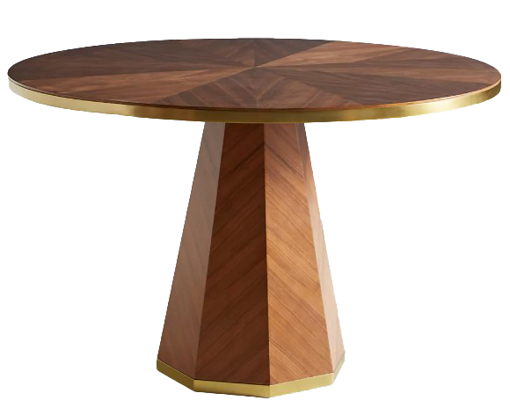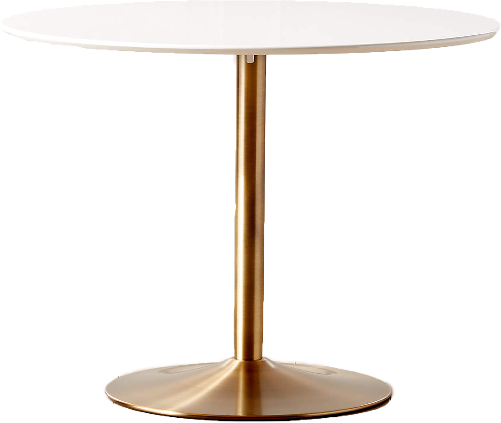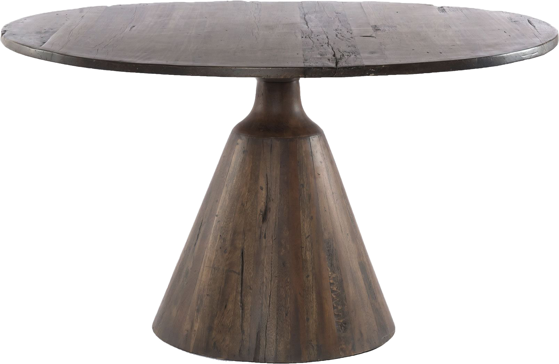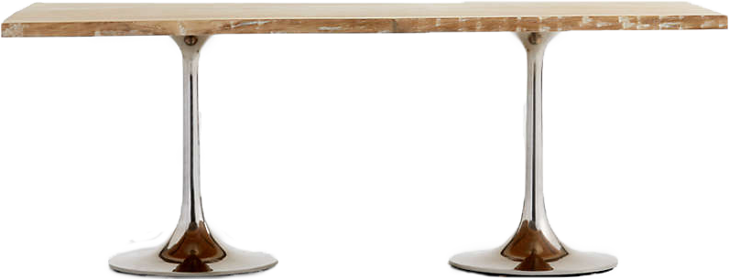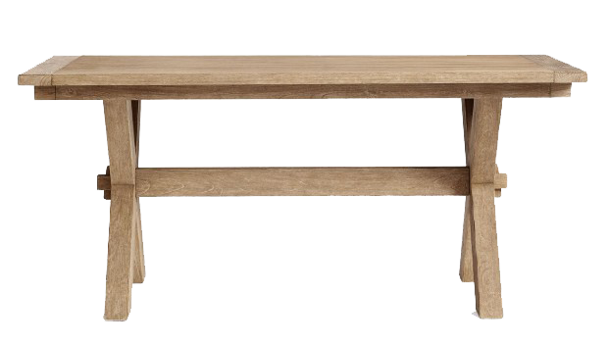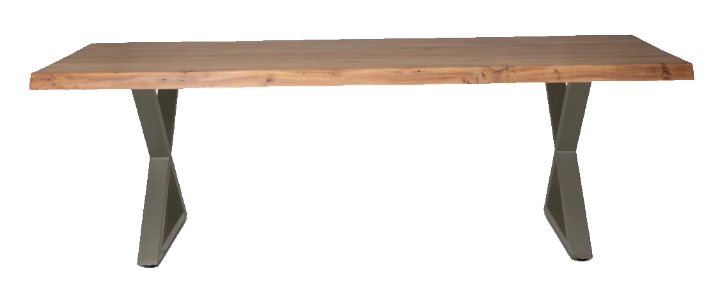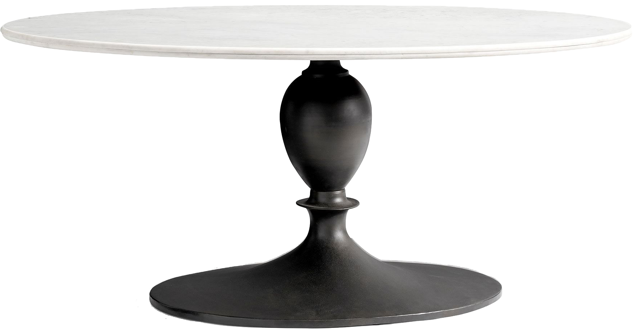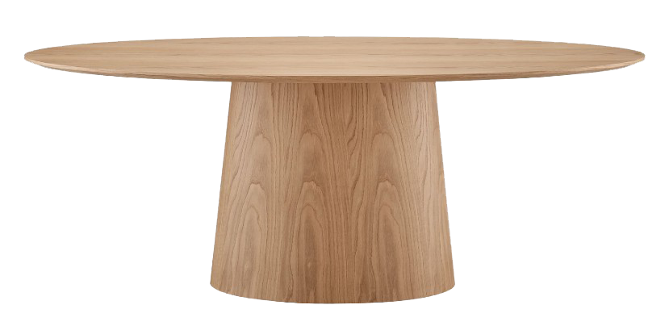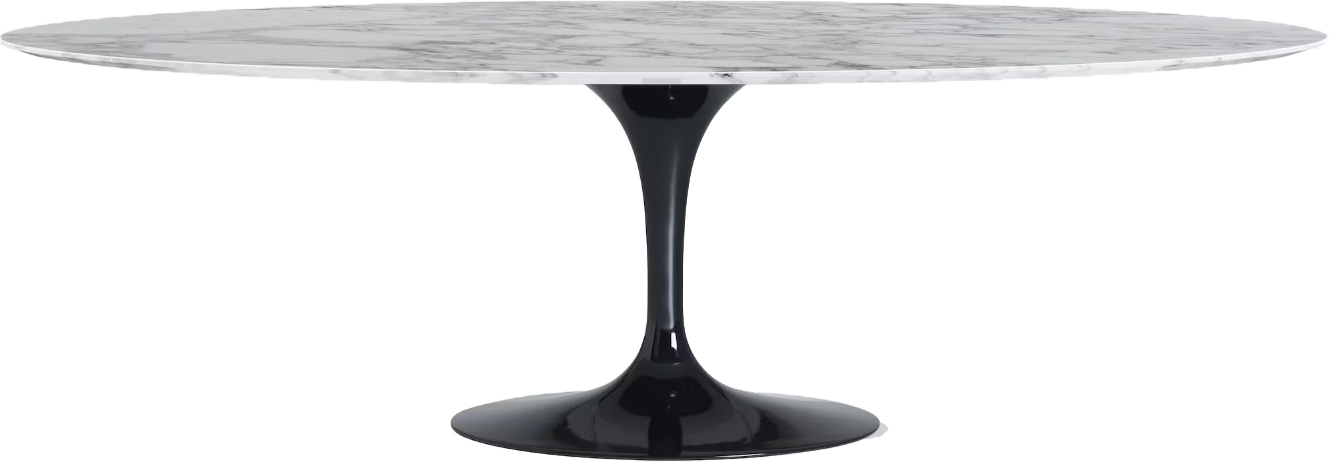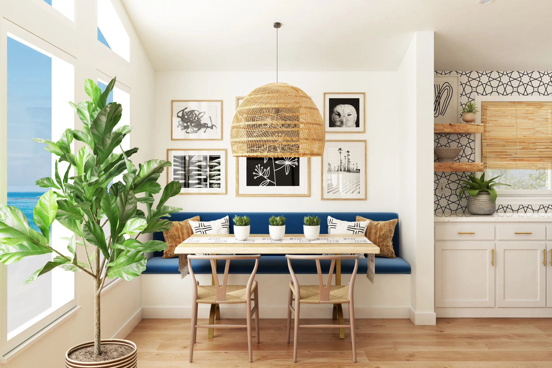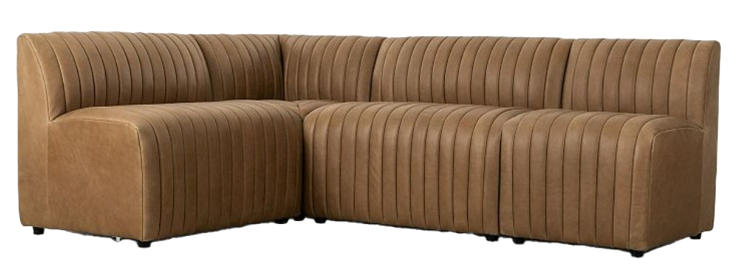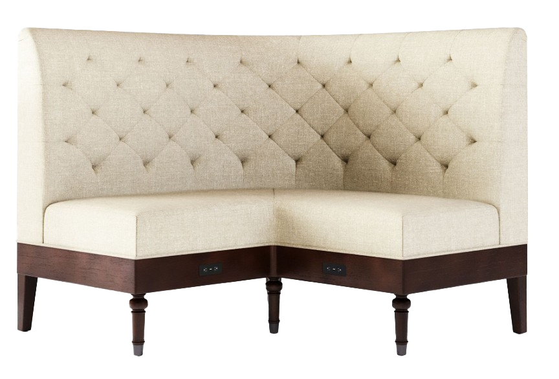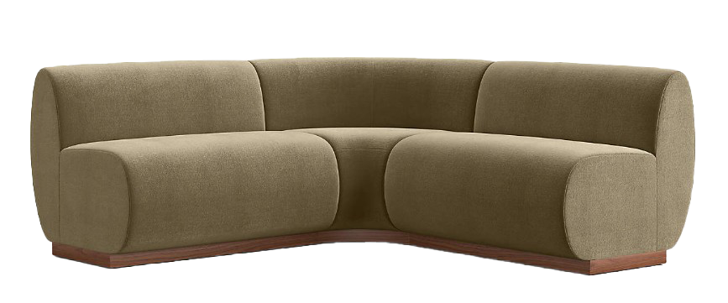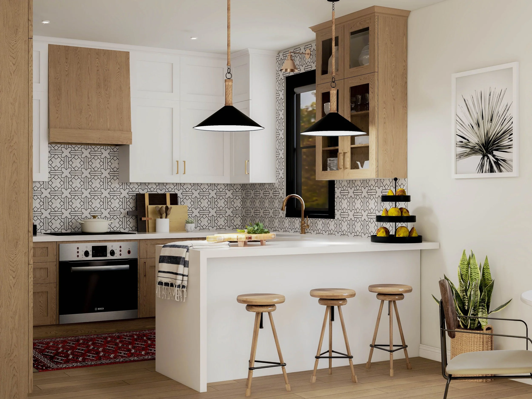Joshua's Design Tips for Banquettes
Many people find banquettes appealing due to feeling its a comfy and family friendly solution for a small dining space and doubles as a great place to lounge or do homework. It’s a common setup right next to the kitchen and also commonly referred to as a breakfast nook though it could be your full singular dining space. It’s definitely grown in popularity recently but I’m seeing some repeated errors when setting up banquette seating and a table and wanted to share my design tips and some do’s and don’ts!
Scandinavian-style banquette seating designed by virtual interior designer Joshua Jones of JJones Design Co., featuring soft curves, warm wood tones, and a light, airy dining nook.
So, the most common question I get asked about are built-in banquette seat dimensions. Most breakfast nook style banquettes are built-in and have to be custom made for the space; though that doesn’t mean expensive either. I recommend typical seat depths start at 18 inches up to 24 inches, including the back support. For the seat height - I’d recommend starting at 17 inches to 22 inches without cushion seats. If you’re a tall person, I’d recommend no more than 24 inches depth and 22 inches seat height.
So, following I have some observations and recommendations to avoid what I consider to be three of the most common mistakes made when putting together banquette seating.
Mistake #1 - Wrong table type
This graphic shows the types of tables that are either recommended or not for the banquettes.
The table is THE most important consideration as it’s the partner to the banquette. Make sure the table legs are in the middle of the table and not at the corners or only few inches away from the table edges. Think about it - when you’re getting in or out of the banquette and need to slide around, you do not want those table legs as obstructions to get in the way of your legs! It’s simply just a matter of practicality. I’ve seen so many people, including myself, having to push the table away from a banquette in order to move around to seat themselves, then pull the table back in. This is just a hassle and poorly designed functionality. You may be in love with the look of a particular table, but that doesn’t mean it’s right for banquette seating vs traditional chairs. An ideal table has it’s support in the center or allow at least 12 inches of clearance from the edge for leg movement. I created a little graphic abpve to illustrate what I’m talking about as well as a little digital shopping list for some different types and shapes of tables that can work well with banquette seating arrangements below.
Square Tables
Round Tables
Rectangle Tables
Oval Tables
Mistake #2 - Wrong fabric choice for your banquette cushions
California casual–style beach house dining nook with a built-in banquette, designed by virtual interior designer Joshua Jones of JJones Design Co., blending relaxed coastal elements with clean, functional seating.
Another common mistake I see is the wrong fabric selection for banquette cushions. They stain easily because of food or drink spills, perhaps are not kid or pet friendly, or they wear out too soon because they aren’t rated for heavier use. Here are some fabric types that I recommend for banquette cushions that are going to be durable and give you years of use.
Cotton canvas. This gives you a lot of choices of colors and patterns while offering stain and liquid resistant options as well.
Leather or vegan leather. It is very easy to maintain it.
Plush velvet or vintage velvet. It is very durable and easier to keep it clean but also very comfortable. Performance versions of these are durable, stain, and liquid resistant as well.
Mistake #3 - Table Edge Aligns with Banquette arm
This banquette layout and table size is recommended to work best for benches with arms.
This third mistake is also aligned with the “looks before function” problem. If you’ve got banquette seating with arms, do not align them with the edge of your table. This problem, like table legs in the way, makes it very difficult to get in and out of the banquette, requiring some dexterous maneuvering or moving the table just to sit down or stand up. The best solution for this situation is either get rid of the arms or you’ve got to change the table size or shape to make it easier to access. If you keep the arms, then I’d recommend at least 15 inches of clearance from where the arms are to where the edge of the table is. See the diagram above for an illustrative example.
Is a Banquette Right for Your Space?
Banquette seating can be a great solution, but it isn’t right for every room or lifestyle. Before committing, it helps to think about how the space is used day to day and whether a banquette will genuinely make it more functional.
Banquettes tend to work best in areas where space is limited or where you want to maximize seating without adding visual clutter. They’re especially effective in breakfast nooks, alcoves, and corners where chairs would otherwise feel cramped or awkward.
That said, banquettes require a bit more planning. They aren’t as flexible as loose chairs, and they work best when circulation space, table size, and seating depth are carefully considered. In rooms that need frequent reconfiguration or where access needs to stay very open, traditional table-and-chair setups may be the better choice.
If your goal is to create a cozy, efficient seating area that feels intentional and well-integrated into the room, a banquette can be a smart solution. If flexibility and easy movement are higher priorities, it may be worth exploring other seating options instead.
I’ve gone over three common mistakes when it comes to designing banquette seating along with my recommendations and tips. I hope you find this blog helpful!! If you’ve got any questions about creating banquette seating for your own space or are faced wit some of these or other issues in your current seating, please leave comments below or get in touch with me here.
If Custom Banquettes Aren’t the Right Fit
Custom banquettes are a beautiful built-in solution, but they aren’t the right choice for every space, budget, or timeline. For readers who love the look of banquette seating but prefer a ready-made option, the following straight banquette benches are curated to pair well with dining tables and nook layouts.
Affiliate Disclosure: This post may contain affiliate links, which means I may earn a small commission if you make a purchase through these links, at no additional cost to you. I only recommend products I genuinely believe work well from a design and functionality standpoint.
